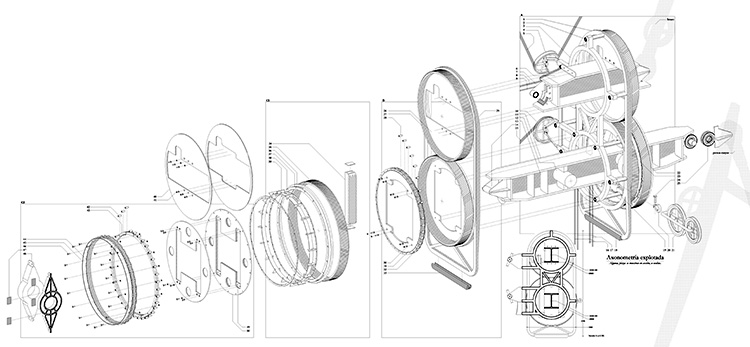Tauromático
Design for a portable bullring
Click here to view the project in its entirety
Or click here to view a collection of images of the design process.
The kid learned a few things that day, about courage and cowardice, about the dignity in a man who dares, and in the animal who fights to the end. Unflinching bullfighters with the femoral three centimetres away from death.
/Introduction
Bullfighting is a controversial matter, to say the least. The show is undeniably violent; a bull is taunted and hurt to exhaustion, and is then put to death in front of a cheering audience. Opponents argue that this is a barbaric spectacle, a remnant of the past that should be abandoned, regardless of its traditional value in Spanish culture. On the other hand, supporters argue that it should be protected precisely because of that reason, as the flagbearer of Spanish identity.
Designing a bullring forces one to consider the issue, but it is difficult to inform oneself on the realities of such a contentious matter with facts distorted by either side of the argument. Research is difficult when the good - objective - information is buried in the debate.
It forces one to think, of course, about the role of the architect, and whether designing a bullring means that one is taking a position. Am I merely a designer, working for a client (the university, in this case), oblivious to any moral consequences, tending only to my art? Or does the fact that I’m designing a bullring make me partly responsible for the continuation of the spectacle, and thus the suffering of animals? Can architectural design be critical?
I must admit that I started the project without a position on bullfights either way, and thought that by the end of it I would have formed one. I understand both sides of the argument. On the one hand, it’s true that there is a reminiscence of a primitive gladiatorial battle - of glorifying death - but on the other, watching a skilled matador repeatedly confront such a powerful animal is captivating, and a true skill.
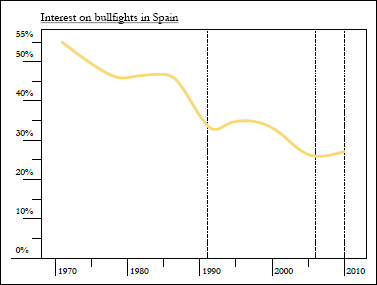
In any case, confronted with the dilemma, I started the design process considering the only piece of objective information I had found; a Gallup poll about the popularity of bullfights in Spain. Conducted during a period of forty years, the tendency is clear; bullfights are falling in popularity. Whether this is due to public rejection of the bloody spectacle or it simply being forgotten as a tradition, what is clear is that there is no need for a new bullring, the ones that exist can satisfy the dwindling demand.
As a matter of fact, even existing bullrings are being converted to other uses, since they are no longer needed for their former function. Such is the case of the Las Arenas bullring in Barcelona, turned into a leisure complex by RSH+P. What to do, then, when a client wants to build something which is condemned from the start? How does one design a bullring when he knows it is unnecessary, and time will only make it more so?
Refusal to develop the design might be the noble option, the responsible answer to a project which is morally dubious and economically irresponsible. The problem with architects refusing work, though, is that it doesn’t get rid of the problem - the client still wants to build his project and will take his business elsewhere. In the case of an academic project such as this, refusing to design will only result in me not graduating. The answer is to develop the project taking these considerations into account. A bullring designed in 2013 must contain the knowledge that it will become useless.
Other industries have long since known about the end of life of their products, but rarely does architecture have to face this problem. People will always need houses and shops, but products come and go much faster, and depend on staying useful to us. The end of an architectural typology is uncommon, and it brings about the concept of architectural programmed obsolescence. This idea, which involves designing a product with a limited useful life, is alien to architecture, a discipline which traditionally lasts for relatively long periods of time, and which has (for obvious reasons) favoured mending imperfections over tearing buildings down and building new ones. This has been the life cycle of the light bulb or the iPod - maybe even the car - but never of architecture.
There is some parallelism to the temporary architecture of pavilions or exhibitions, where the designer has to consider the speed at which the project has to be built, as well as its eventual demise. The problem with a bullring is slightly different, however. Events such as World Fairs are planned years in advance, and even though construction speed is an issue, it´s not as imminent a problem as with an itinerary bullring. The need for travelling around the country seeking its own audience means that, above all, it has to be functional, practical and easy to deploy time and time again. Pavilions for universal exhibitions have little functional requirements - other than providing a space - and are generally afforded the luxury of only needing to be built once. The bullring can't do this, the only reason for it existing is that it be viable mechanically, functionally and economically.
What I'm arguing for is for a more enginerial approach to architecture, putting function (in the broadest sense of the word) strictly in front, leaving no place for aesthetic. Form should not just come after function, but as the result of it. Not only is ornament crime, it is unnecessary in the face of enough function. If a project is “empty” enough to have space for ornamental flourishes it cannot be considered useful enough, or at least hasn’t maximized its usefulness. Take the car as an example. Aside from its utility as a mode of transport, it has evolved through the decades into a perfect mini-hub of personal space, filled to the brim with all sorts of commodities, from storage space to music systems to climate control. The space inside modern cars has been carved with exquisite care, making them seem spacious while keeping every control panel at the fingertip. Working vehicles impress me more than any other. Vans and trucks are shaped to maximise their practicality, their inside walls covered in hooks, holes and handles. Meanwhile, our blank walls at home serve one function - separation - with all other uses haphazardly added on a posteriori (decoration, illumination, ventilation...)
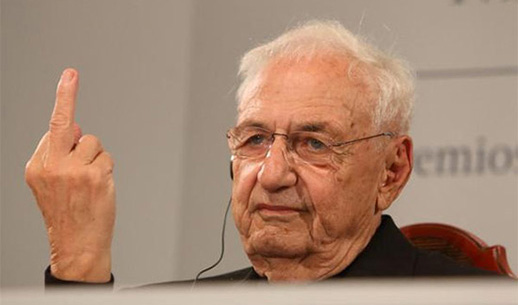
Product design - that of consumer technology in particular - is the best example of what I'm arguing for. While us architects discuss the merits of building complex arbitrary form, shaped by random input into Grasshopper components and molded by the ego of the starchitect, engineers find purpose for every nook and cranny in their products. We are being left behind by the gadget.
While we ponder on what colour to tint the curtain wall of our office block, forgetting (again) to leave proper space for M&E on the roof, objects such as iPhones need to be perfectly sculpted, with no room for decoration. There is no space for complex geometrical titanium panels when the phone has to fit in your pocket.
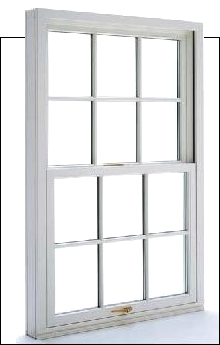
While our buildings of brick and mortar seem to have been stuck in the past, cars are unlocking doors with NFC proximity sensors, rolling down windows at the press of a button, and learning to drive themselves. How is it we take such commodities for granted in our vehicles, but still put permeable, unsafe, dumb sash windows in our houses? In a world where technology is changing so many aspects of our lives, I can't believe it's just out of nostalgia.
The fact that the oldest technology in my pocket are my house keys (after I stopped carrying cash), says a lot.
Where does this traditionalism for architecture come from? Why haven't we, as architects, been able to connect the needs of society with our built realities? I would argue that modernism was the last push in that direction. Not only was modernism born in the abstract, rational, style of the Bauhaus, it also came about in an optimistic post-war society, one changing at lightning speed with the increased technification of everyday life. Society fell in love with technology, what with men walking on the moon, air travel becoming accessible, cheap and convenient household appliances... It is only normal architects in this context wanted to build "the machine for living."
Some will argue it never went away, but It looks like the beginning of the millenium has rekindled society’s appreciation for technology. For better or for worse, gadgets have taken over our lives, and nowadays even the most technologically illiterate person is in some way connected to the rest of the world. It is time, then, that architecture responded.
I would suggest that there are two options. Either embrace the tech boom, and make advanced, intelligent, optimised spaces, or retreat and limit ourselves to being builders of boxes - empty, anodyne spaces, where any function could be inserted by switching out the elements which gave it its use - furniture, fittings, decoration, etc. It isn't a bad option, to leave the user to customise the space to his needs, shifting the responsibility to him.
I would argue, however, that this should be the architects' job. In the same vein as Steve Jobs in this quote:
More and more, software is getting integrated into the hardware… Yesterday’s software is today’s hardware. Those two things are merging. And the line between hardware and software is going to get finer and finer and finer.

A truly integrated building should optimise its physical form to accommodate its software (function), and viceversa. There is quite a literal parallelism to be drawn with that other unending debate between Apple fanboys (integration of hardware and software) and PC modders (generic cases personalised with custom hardware).
It's the first which I tried to apply to Tauromático, a rejection of aesthetic in favour of a better (more useful) portable bullring. There is nothing new about making one of course, the idea has been around for a long time, and they are surely much cheaper than what I'm proposing. The way I've approached the issue, though, is different. I could never beat other portable bullrings at cost, but I can excel over them in different ways. If not cheaper, Tauromático should be quicker and easier to build, and thus compete in flexibility. A project which can be deployed in a day can travel much faster around the country, and hold bullfights more often, in a larger variety of places. Instead of staying still, the bullring runs around in search of its dwindling audience. The exterior, the form, the hardware, should be at the absolute service of this.

/Design Manifesto
Generally, I am not a formalist. I find formalism too conservative politically. It's not radical; it is not engaging with politics, with equity or economics. A lot of it doesn't seem to be engaged with sustainability. And when an architect takes those things off the table, it means that he or she - as a public intellectual - is accepting the status quo. I think that if we become formalists - just manipulators of form - we will become completely irrelevant. [..] Therefore, this so-called radical architecture we're discussing is extremely conservative in almost every way, except maybe in form.
In this sense, my way of approaching the design of Tauromático is an additive one. Starting with a blank, shapeless canvas, I introduce the main function - that the project should be a bullring. After researching the history and reasons behind it, it transcends that this means the building should be circular. Essentially bulls tend to look for safe spots to rest in, whether this is under the shade of a tree, or a corner where it can't be surprised from behind. A circular bullring - with no corners - means the bull has a tendency towards the centre of the arena.
The second constraint - transportability - reinforces this decision. If the project must be carried around, it stands to reason that it must be split into smaller, lighter modules, and as such should have a shape that lends itself to that. The circle is the only polar shape divisible into equal segments, which in turn simplifies the construction process. An ellipse, or any other cornerless shape, would make each segment different, adding extra difficulty for no benefit.
The process of justifying each design choice through its constraint can be done for the entirety of the project, by introducing successively finer variables into the design and slowly shaping it. This means that every part of the project is dependent, and vital, to every other: The type of truck that will transport each segment defines the maximum dimensions and weight of each segment, which in turn creates the maximum occupancy of the working bullring, which then dimensions the main structural elements, etc. This can be taken to its last consequences, down to the size and shape of the seats (which depend not only on being comfortable, but also collapsible enough so that they can be folded and transported on the truck).
Following this idea, any element that doesn't have a connecting variable to the rest of the project should be left undecorated and undesigned, as a sort of admission that the project isn't 'finished' enough to be fully detailed. Minimalism in those areas that can't be any other way.
As elaborate and high-tech-baroque as the project might look, the foremost intention is to lift the hand of the designer, to not design but leave the building be as it has to be. This is in accordance to modernist principles, the architects of which had no set objective but to make architecture that worked. Le Corbusier's five principles of modern architecture were deduced purely from reason, making the final form a mere coincidence, and that is the - albeit more complex - intention of Tauromático.
Only what has life on the inside has a living exterior. Only what has intensity of life can have intensity of form. Every “how” is based on a “what.” The un-formed is no worse than the over-formed. The former is nothing; the latter is mere appearance.
- Mies Van der Rohe.
A letter on form in architecture (1924)
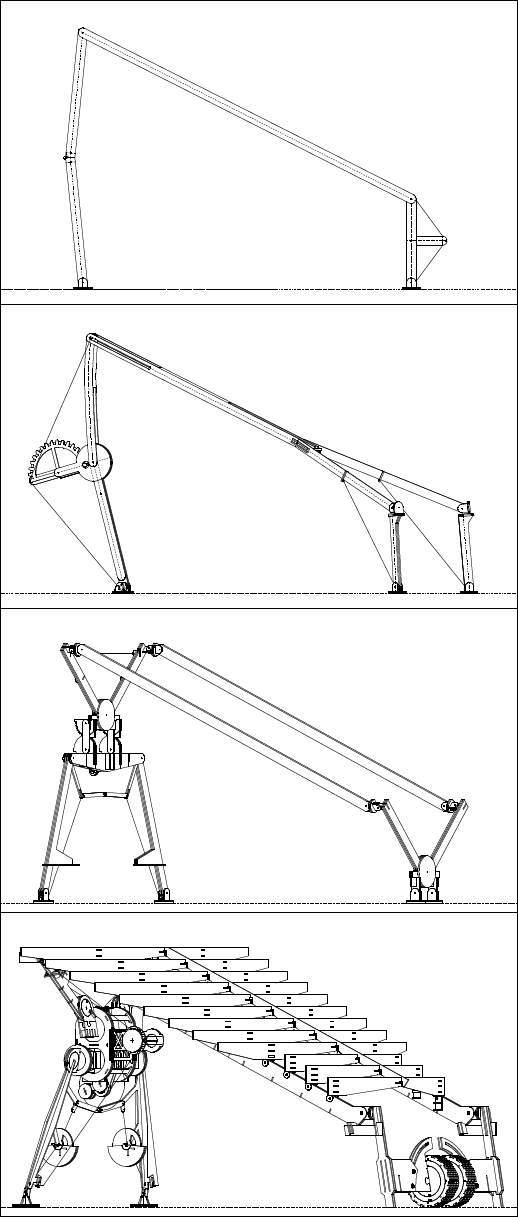
Tauromático's main structure is key to the correct functioning of the bullring. Its wedge shape is derived from splitting the bullring into eighteenths. Not only does this make each segment 20°, it also makes the structure the exact width of a conventional truck. Its workings arise from successive model approximations, each one revealing its shortcomings while fixing the previous generations'. This initial stage is a simplified version of Theo Jansen's directed evolution process (itself being a simplified version of natural selection), in which a solution is achieved by transmitting the 'genes' of a design to the next generation. Instead of the unintelligent process nature takes, this method is directed by the hand of the designer, who comes up with better solutions much faster than evolution.
The end result is a project which is connected and dependent on itself - not only on the day to day business of performing bullfights, but also internally, through all of its scales. My favourite example of this is the way the large, urban side of the project depends on the smallest scale requirements. Essentially, the project has limits as to where it can be installed, due to very small scale reasons such as the resistance of the ground underneath the pads, or the difference in elevation of the front support relative to the back. This means the project has a preference on where to be installed, or in other words, urban scale repercussions derived from small scale limitations.
/Tauromático
For this reason I had to design a Grasshopper component which mimicked the search of the bullring for the best location to be installed on. Given a terrain, the computer looks for the place where the bullring can most comfortably sit, using an evolutionary algorithm whose fitness is determined by the limitations of each of the segments (Incidentally, to design this component I had to make a different one which generated random topography, or added “fake” detail to an input topography.
Intuition plays a large part in architecture, because we don’t have an IBM machine big enough to take all the factors into consideration. So, you depend on intuition. But, boy! Wherever you can apply straight thinking or IBM machine methods or things like that, you absolutely have to do it.
- Eero Saarinen, 1959
To understand the limitations the project is subjected to, it is important to understand the main components each segment is formed by. Broadly speaking there are three, which form a portico of sorts (two columns and a beam);
The main support is the larger of the two, and is responsible for lifting the seats to their upright position. There is complexity in raising an object above the lifters’ own height, since it is a movement which starts by pulling at the object, and switches to pushing midway through. The way around this in Tauromático is by using a pulley system. Not only does this allow to change the direction of the pull, but it also divides the force of the pull by four, allowing a relatively thin cable to lift the whole of the project.
The small support serves a simpler purpose, which is to hold the stands at a certain height and form the “burladero” in front of itself. The “burladero” is an annular corridor that goes around the whole of the bullring, which gives the bullfighters a safe area to rest. For added flexibility in different terrains, in Tauromático it is hung from the small support, rather than sitting on the ground.
The “beam” isn’t just a structural element, as it contains in itself the elements that give the bullring its function - essentially the seating for the audience, but also the canopy that protects from the sun, the stairs which connect to the ground level, etc.
The result is, essentially, a structure able to fold in half, which controls its aperture with a pulley system controlled by the truck it sits on. The repetition of this structure eighteen times forms a circle, inside which the spectacle takes place. Each segment is self-sustaining, only needing to connect to its neighbours in case of uneven loading, to share solar-generated electricity, etc.
In addition to the three main structural components, there are several other pieces which are installed once the first ones are deployed. They are mostly to do with comfort and finish, but are fundamental to the correct functioning of the building. Perhaps the most prominent is the canopy, which protects the spectators from the sun.
In bullfights there has traditionally been a distinction between those areas of the ring which are under the sun during the fight, and those which aren’t (the distinction being the price of the ticket). This has always intrigued me, the influence a natural force can have on something so mundane as the price of a ticket, which is usually determined by similarly mundane things - legroom, distance from the arena, complimentary snacks… The reason for it is obvious, and has to do with one experience being more comfortable than the other, but I find it interesting nonetheless. In any case, I was determined to minimise this distinction. I wouldn’t like Tauromático to differentiate between types of spectators, and the canopy is an attempt at achieving that. It is very hard, however, to marry with the second constraint - to never throw a shadow over the arena. Other than the one coming from the burladero, a shadow is a distraction for both the bull and bullfighter, especially in the strong, high-contrast suns of the Spanish summer.
The solution that is proposed is a textile canopy which is able to unfurl, depending on the time of day, to protect against the sun. This automatic system comes in modular boxes, ready to snap onto the canopy structure quickly and by hand. A simple onboard sensor, powered by a photovoltaic cell, makes sure the canopy is correctly deployed, and keeps the system working automatically. Unfortunately, short of covering the whole bullring, it is hard to protect every single spectator from sun, so a middle ground had to be found, and thus the canopy protects most - but not all- of the audience.
All in all, each segment is an independent structure, a highly specialised architectural object which serves one-eighteenth of the function it has been built to fulfill.

/Construction Process
The construction process starts by deciding where to install the bullring, by using the Grasshopper module and inputting the desired topography. Once that has been decided, one of the segments is loaded onto a truck and taken to site, where it is parked within a tolerance of 300mm of the given position.
Once ready, the legs open over each side of the truck, and hang there temporarily. A pulley system atop the truck is activated, and the main body starts to rise. Simultaneously, thanks to the gear system on Tauromático, the legs lower onto the ground. The moment they touch the ground, they adapt to the uneven terrain, and the weight of the structure transfers to them, lifting the segment from the truck.
Upon being raised, a separate cable system is slowly let go, which opens the bleachers. With that, the main structure of the segment has been deployed, and all that remains is to install the secondary elements. While this is being done, the truck is freed from the structure, and travels back to the warehouse where it can be loaded with another segment. What this allows for is simultaneity during construction, with several segments being deployed at the same time, depending on the number of trucks available. For example, using six - making each responsible for three segments - the whole bullring could be ready in under thirteen hours, using a team of 9-12 people.

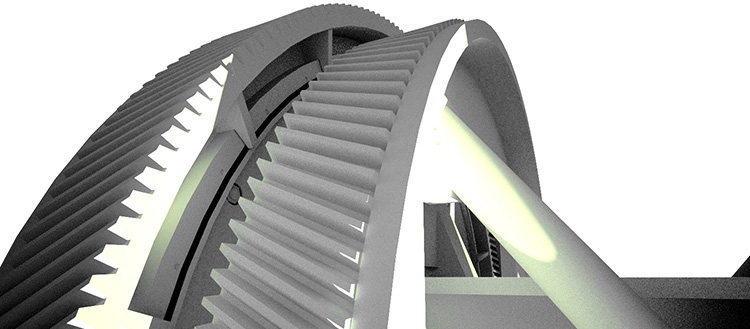
/Conclusion
Looking back, what I learnt most about Tauromático relates to the design process, rather than its merits as a bullring. By putting emphasis on the methodology rather than the end result, I found a personal way of developing ideas, hopefully in a way that can be extracted from the particulars of a stadium and generalised into any type of architecture.
I appreciate that it is an imperfect system. The search for “correct” and “final” solutions has time and again been stricken down in architecture - the change of style and fashion being not only an unstoppable force, but an influence I am inescapably subject to, regardless of my “hands-off” approach - “Contemporary” style has a way of seeping in. Even if it was possible to completely remove the hand of the designer, as is my intention, designed objects live in a time and a place, and serve a function useful to it. The “style” seeps in through the fact that there was a need for that object in a particular point in space and time.
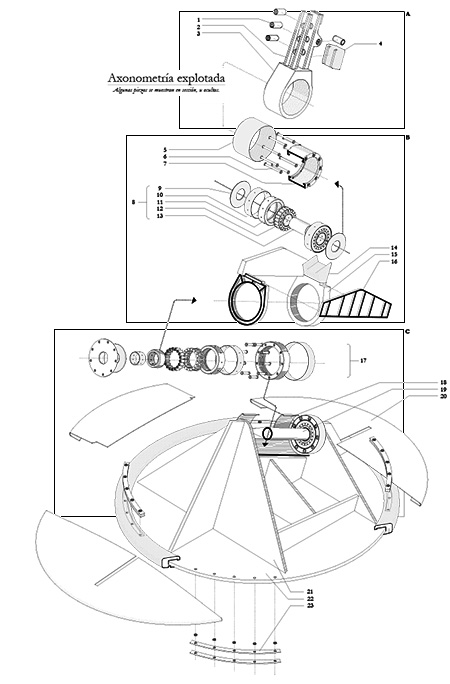
For example, a portable bullring could have been done in any number of ways, in a variety of geographical places and historical periods, but the fact is that Tauromático was designed in 2013, where certain technologies like trucks, engines and carbon fibre are available. The “most useful” portable bullring is the one takes advantage of the context it lives in, and conversely it would be wrong to design one using seventeenth century technologies, or ones taken from science fiction. Thus, inevitably, contemporary trends make their appearance in the end product.
It is a shame, in any case, that the last “final” solution for architecture has been put to the side. Modernist architecture had the ambition to look for the “International Style,” one that could override all others around the world, due to it being “more correct” than traditional ones. The intention behind it was good, and in the same vein as I propose - the architect should lift his hand and let rational thought take decisions. By setting out universal rules before ever putting pen to paper, the project that emerges will have been minimally impacted by the architect’s intuition. This can be seen in Villa Savoye, the epitome of Le Corbusier’s Five Points of Modern Architecture, and prime example of where this way of designing can go wrong. By achieving the perfect “machine for living,” Corbusier had no way forward, trapped by his own success. I would argue that, instead of skirting around Le Corbusier’s ideas, as contemporary architecture seems to have done, we should embrace and build upon them - perhaps “five points” was too easy a problem.
I have another personal qualm about all of this, namely whether I am being willingly naive in disregarding the aesthetic. In a similar way to the Grand Unified Theory, which manages to describe the Universe without the need of gravitational force, my thesis ignores the enormous elephant in the room that is to make objects pleasant. I have no problem disregarding the completely capricious artifacts that starchitecture has come up with (Gehry, Zaha), since they add little value to the city, but I must admit my theory comes to a brick wall when presented with a beautiful, measured, respectful piece of architecture.
We have art in order not to die from the truth.
- Nietzsche
Even more so, when seen from the other point of view, how can I defend my design process if I have glossed over such a fundamental part of design (Venustas being, after all, a part of architecture as much as Utilitas and Firmitas are)? It's a thought I have often, since architects rely so frequently on aesthetic arguments, but at the same time I can't help but see their holes - the banality of what they are claiming, the chronocentric, temporary validity to them, their arbitrariness...
In any case - and not to try to justify myself - I suspect the thesis I have presented, if followed adequately, inevitably leads to beautiful conclusions. The accretion of useful function upon useful function is, after all, a simulation of natural processes, and eventually develops into natural-looking architecture, which we are predisposed to like. In addition to that, knowing there is a reason behind every nut and bolt, shape and decision, gives depth to the design, similar to how three-dimensional characters in a novel are profound, complex, layered, and more interesting for that fact.
The beauty that he sees (the artist) is available to other people and to me too (...) I can appreciate the beauty of a flower. At the same time, I see much more about the flower than he sees. (...) Why is it aesthetic? All kinds of interesting questions which the science knowledge only adds to the excitement, the mystery and the awe of a flower. It only adds. I don’t understand how it subtracts.
- Richard Feynman
As for the success of Tauromático as a bullring, I am aware it is riddled with faults and inconsistencies. I won’t, however, be going over them anytime soon.
Click here to view the project in its entirety
Or click here to view a collection of images of the design process.
جون
Tauromático was designed as my final thesis project at San Pablo CEU University, Madrid. It was directed by my tutor Izaskun Chinchilla, who kept pushing the project forward, helping me immensely. It was presented on November 2013, was graded a 10/10, and given a distinction with honours. It was awarded an honourable mention in the annual COAM thesis awards (2014), and the second prize for "Concept - Public building", in the international competition organised by Rethinking the Future.
2013
